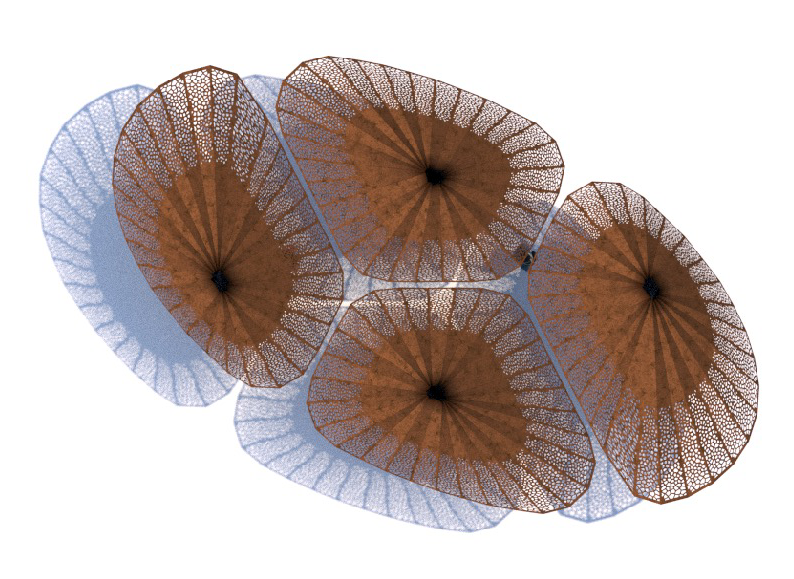
‘AI’ Isn’t What You Think It Is

The Hidden Cost of Digital Debt
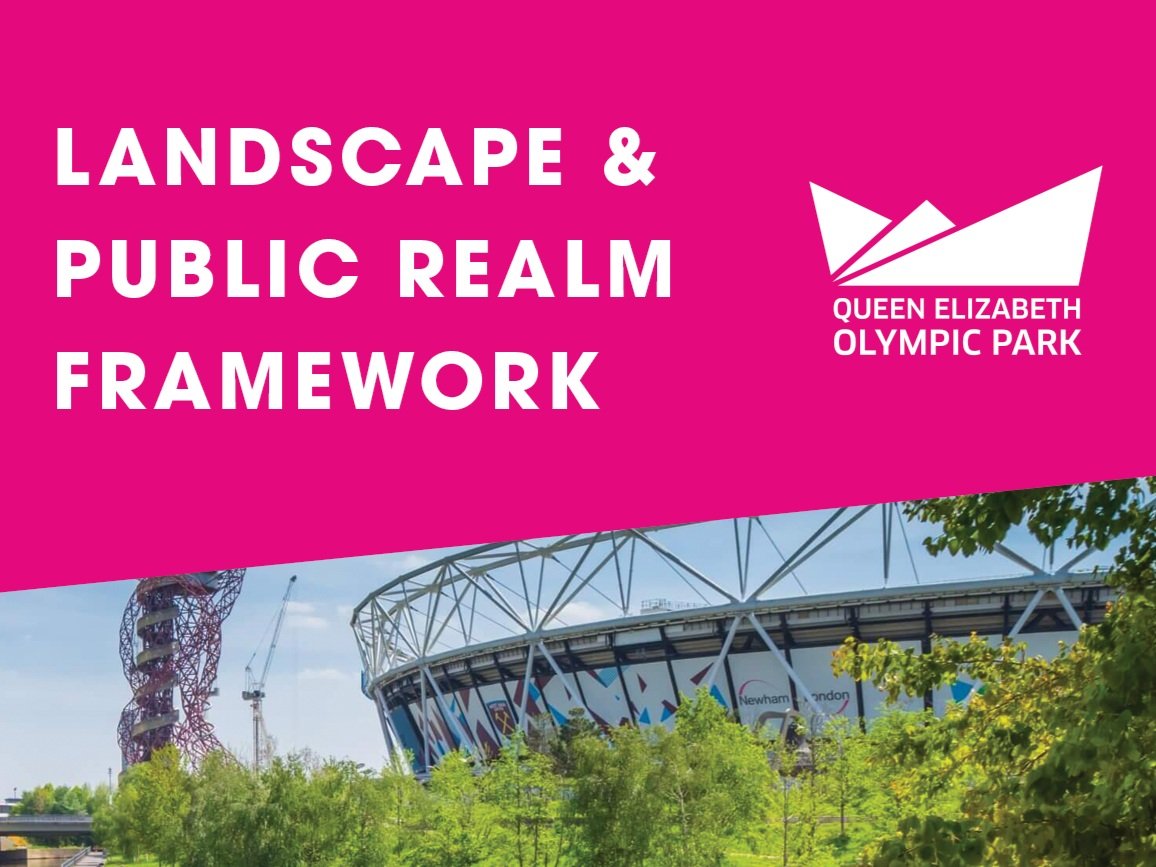
Olympic Park Framework
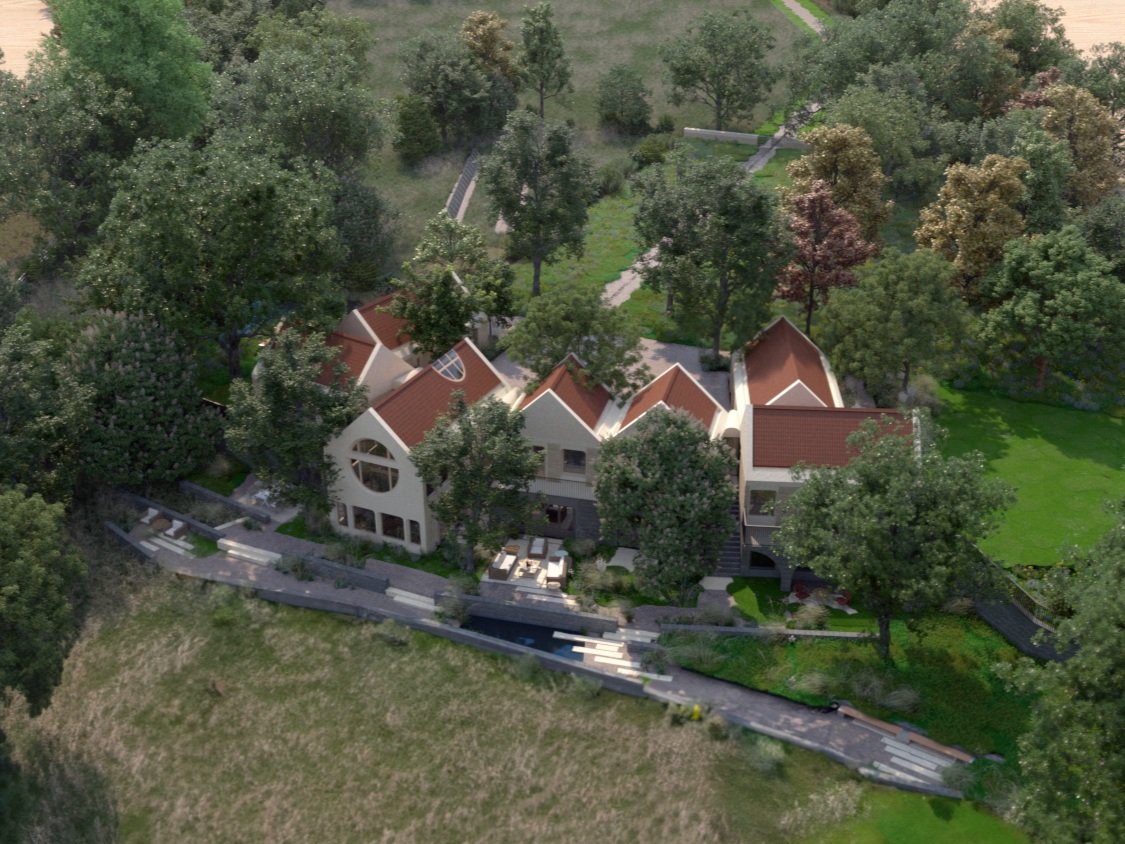
Paragraph 84
Arbor Feature
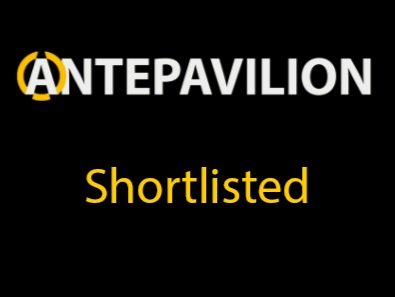
Moonstone
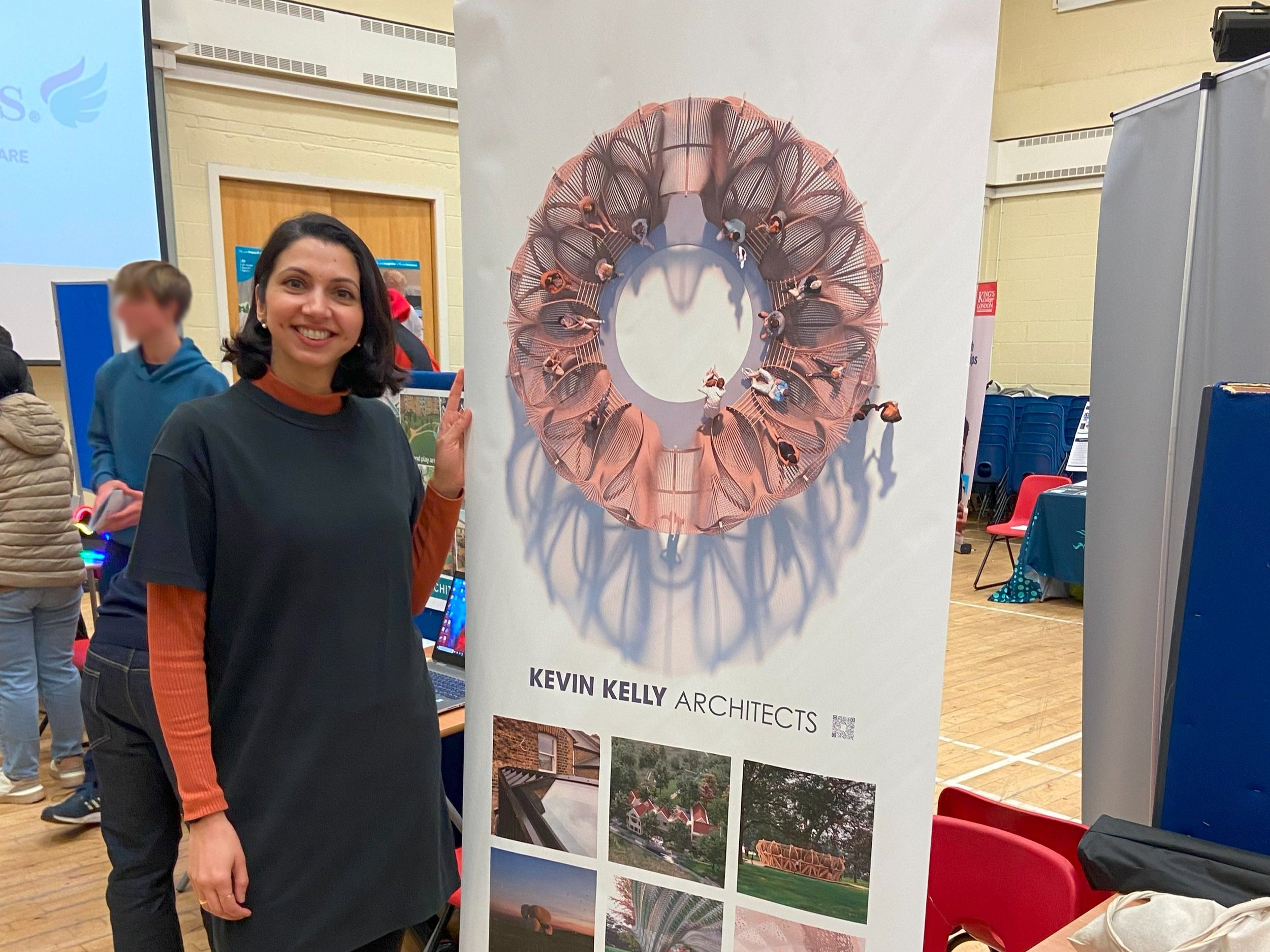
Coombe Boys'/Girls' Careers Fair
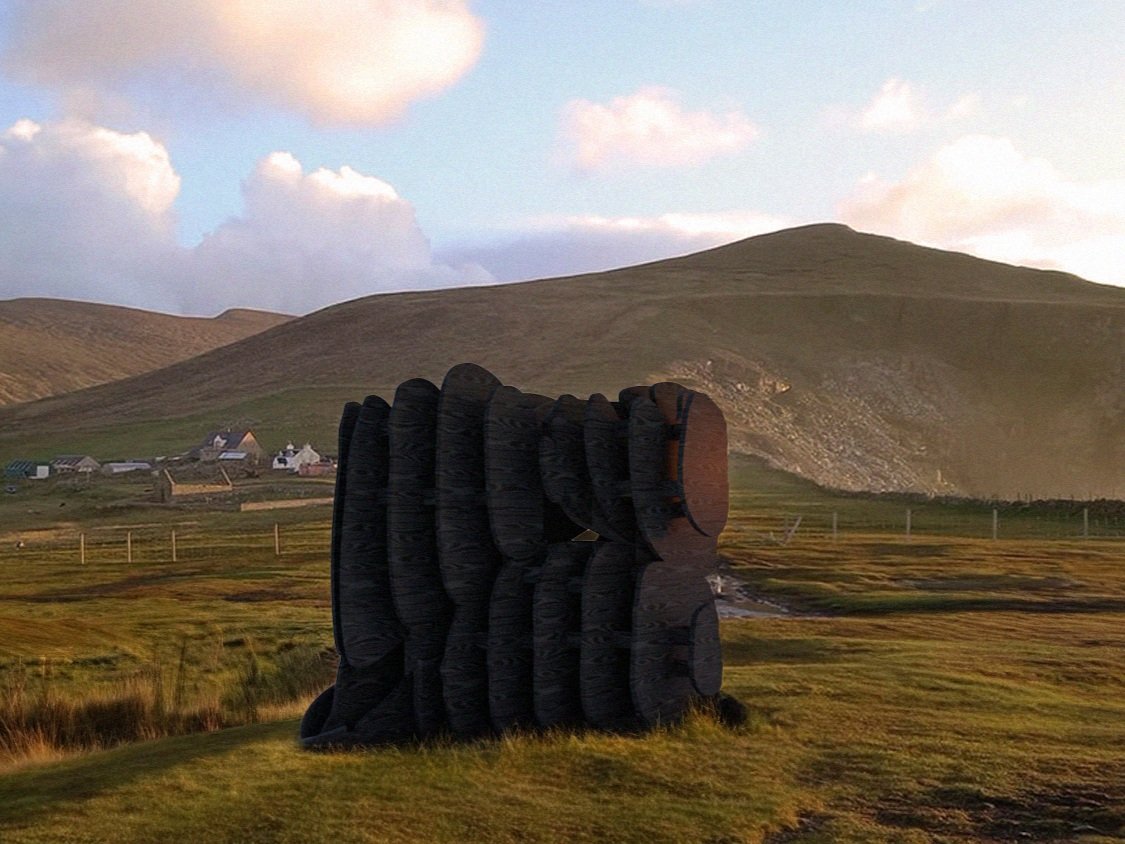
The Pilgrim Stones

We Design Homes
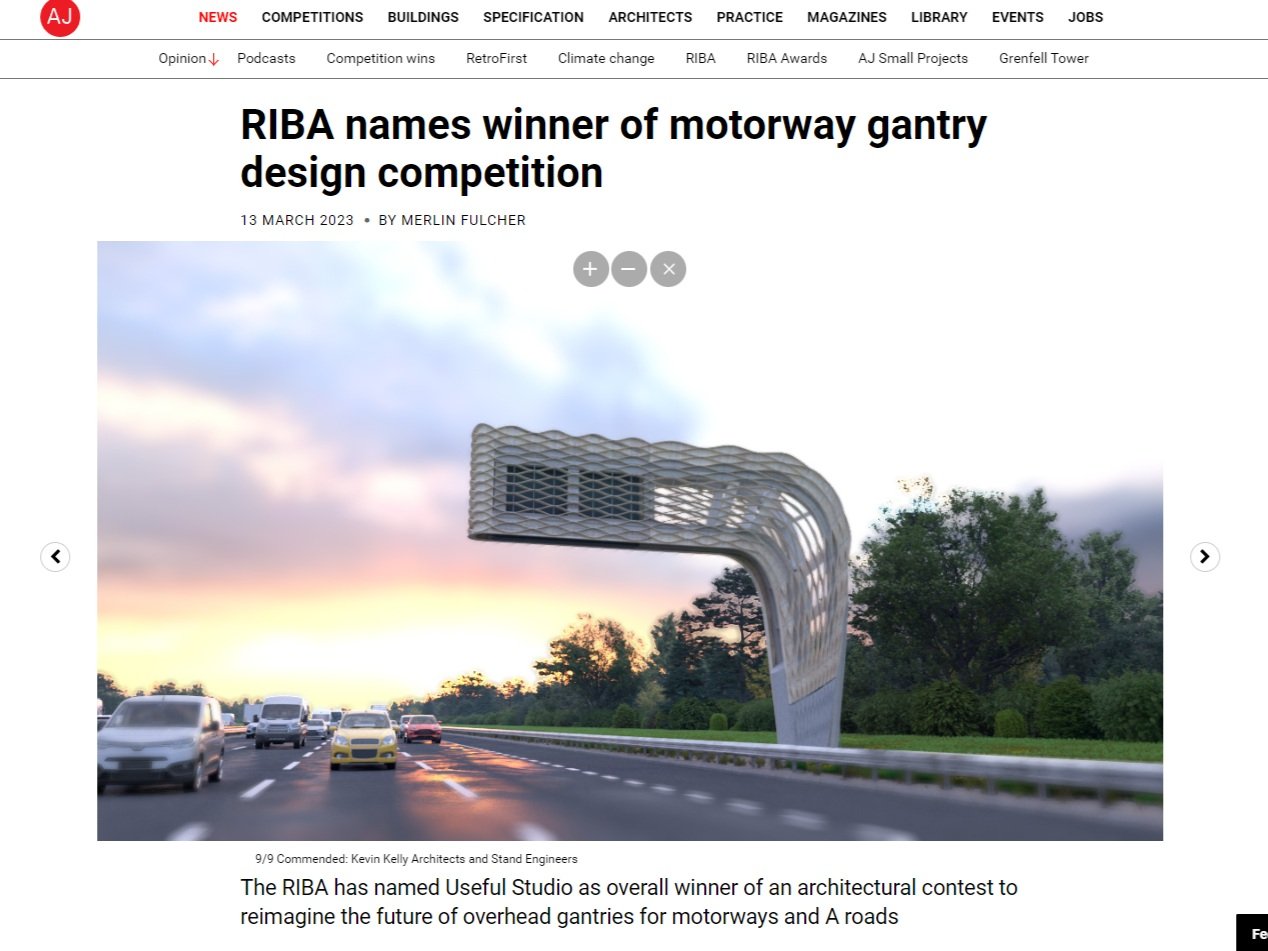
Gantries AJ Article
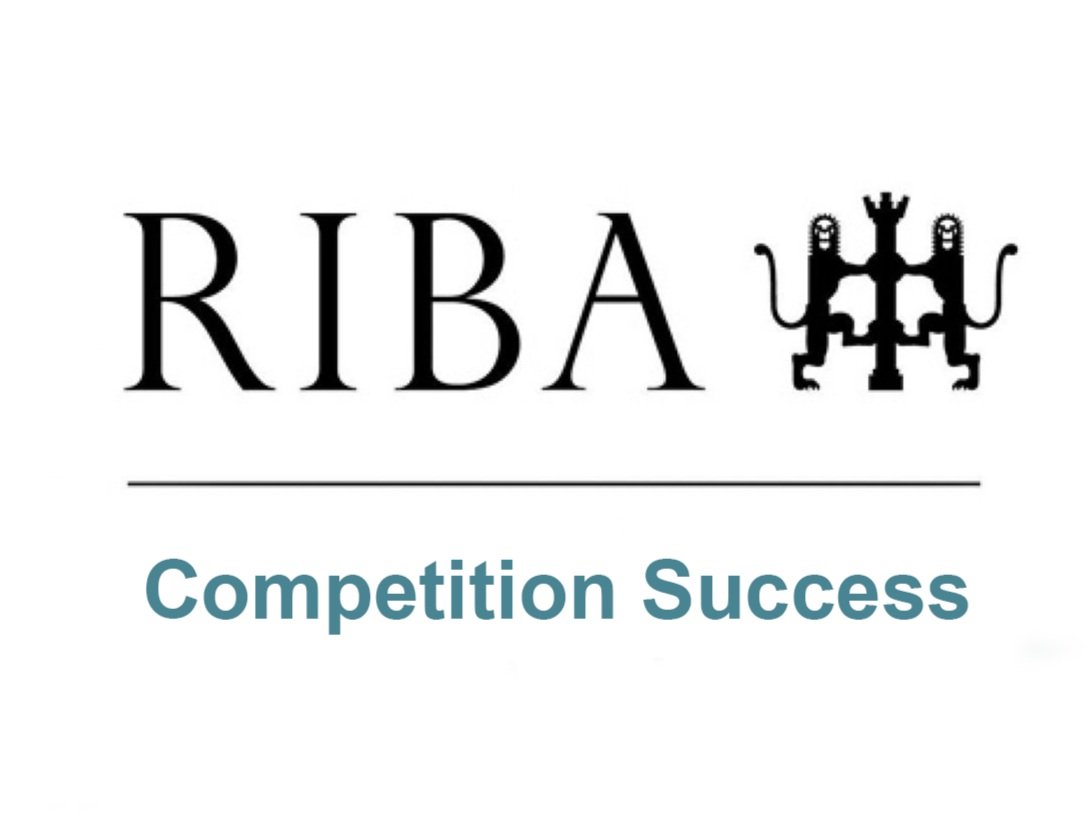
RIBA Competition Success

Community Engagement - The Pilgrim Stones
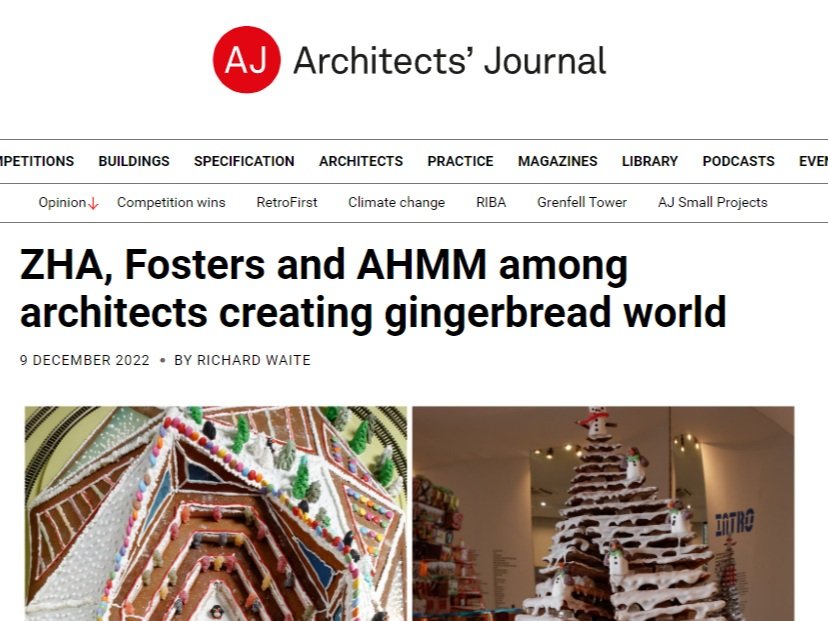
The Gingerbread City

Museum of Marshmallow
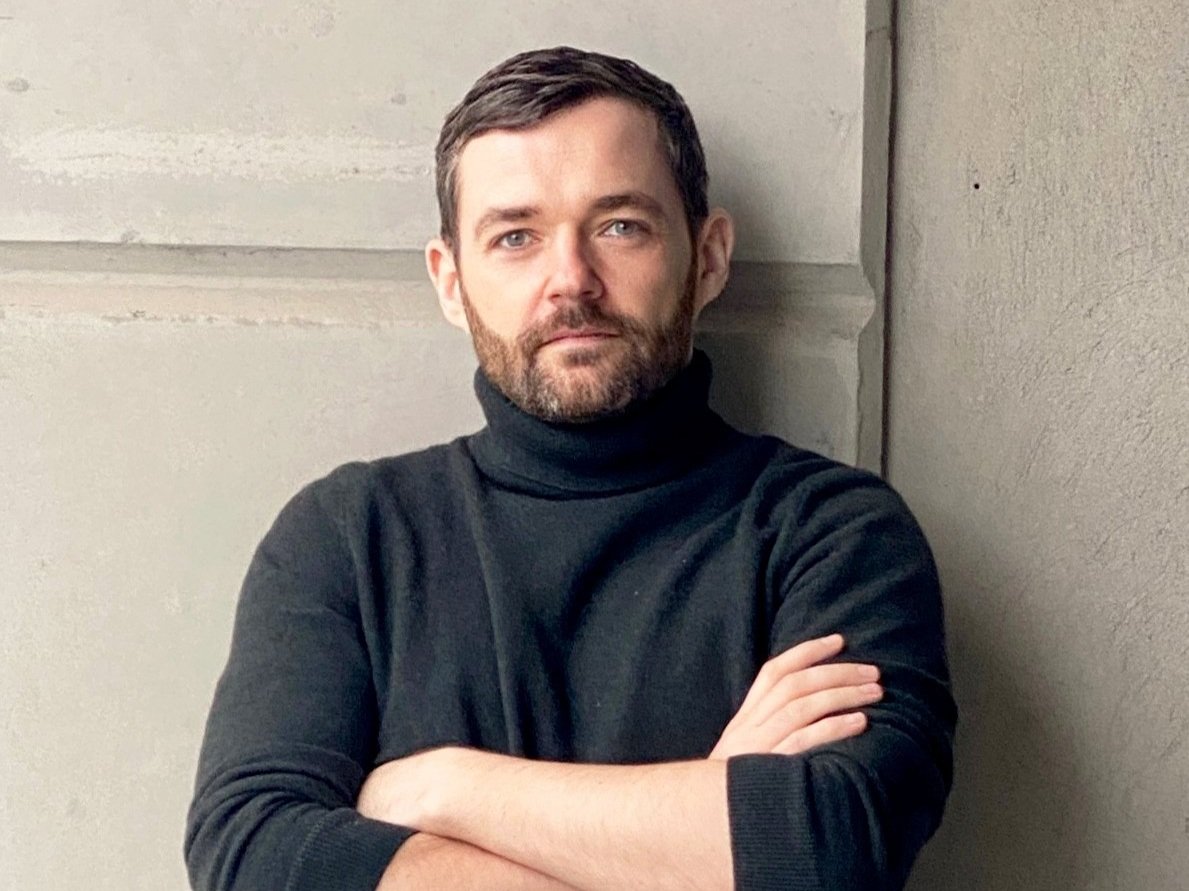
Architects' Journal - New Practice Feature

HIV & AIDS National Memorial of Ireland - Shortlist
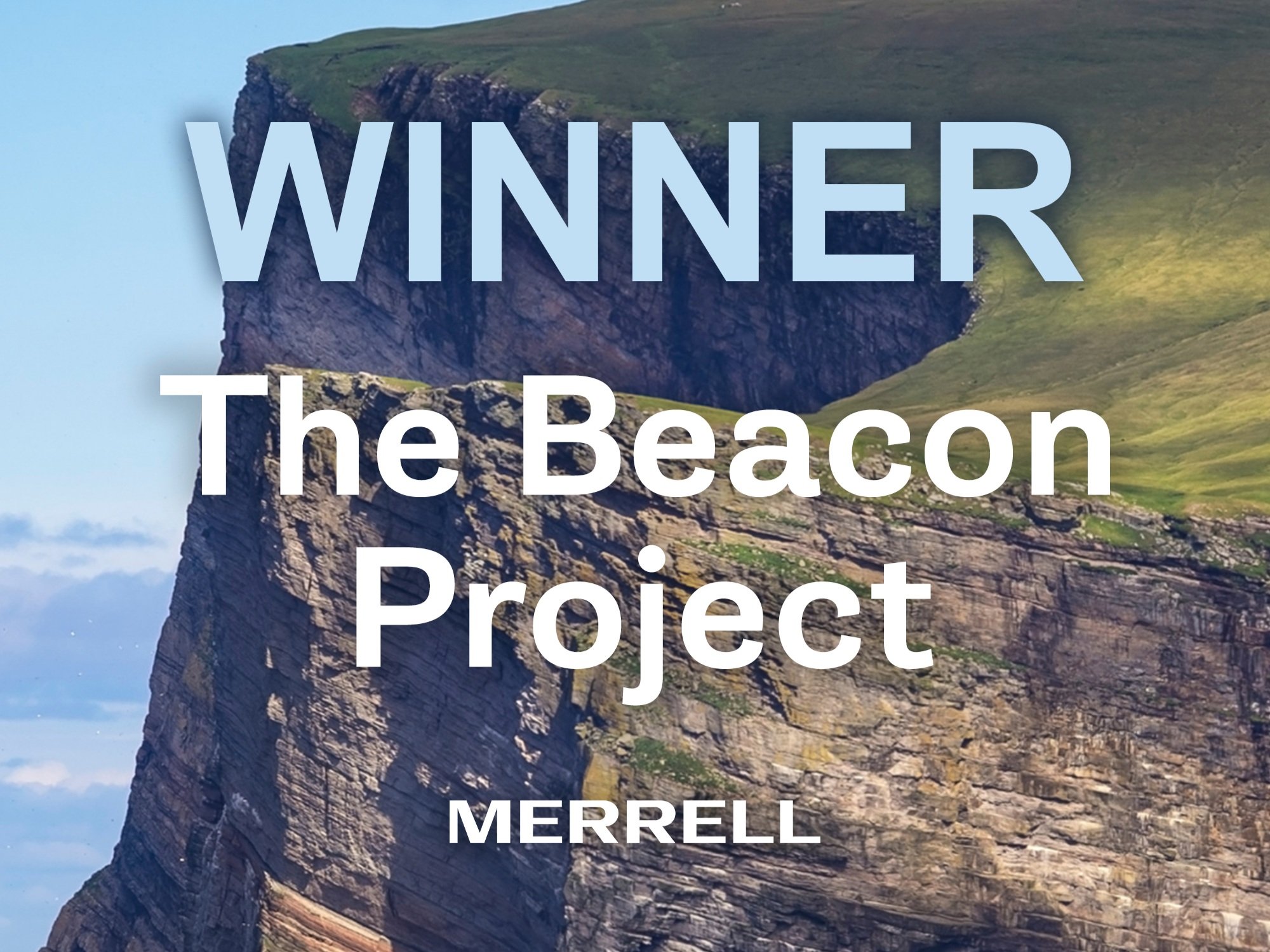
Merrell Beacon - Competition Win
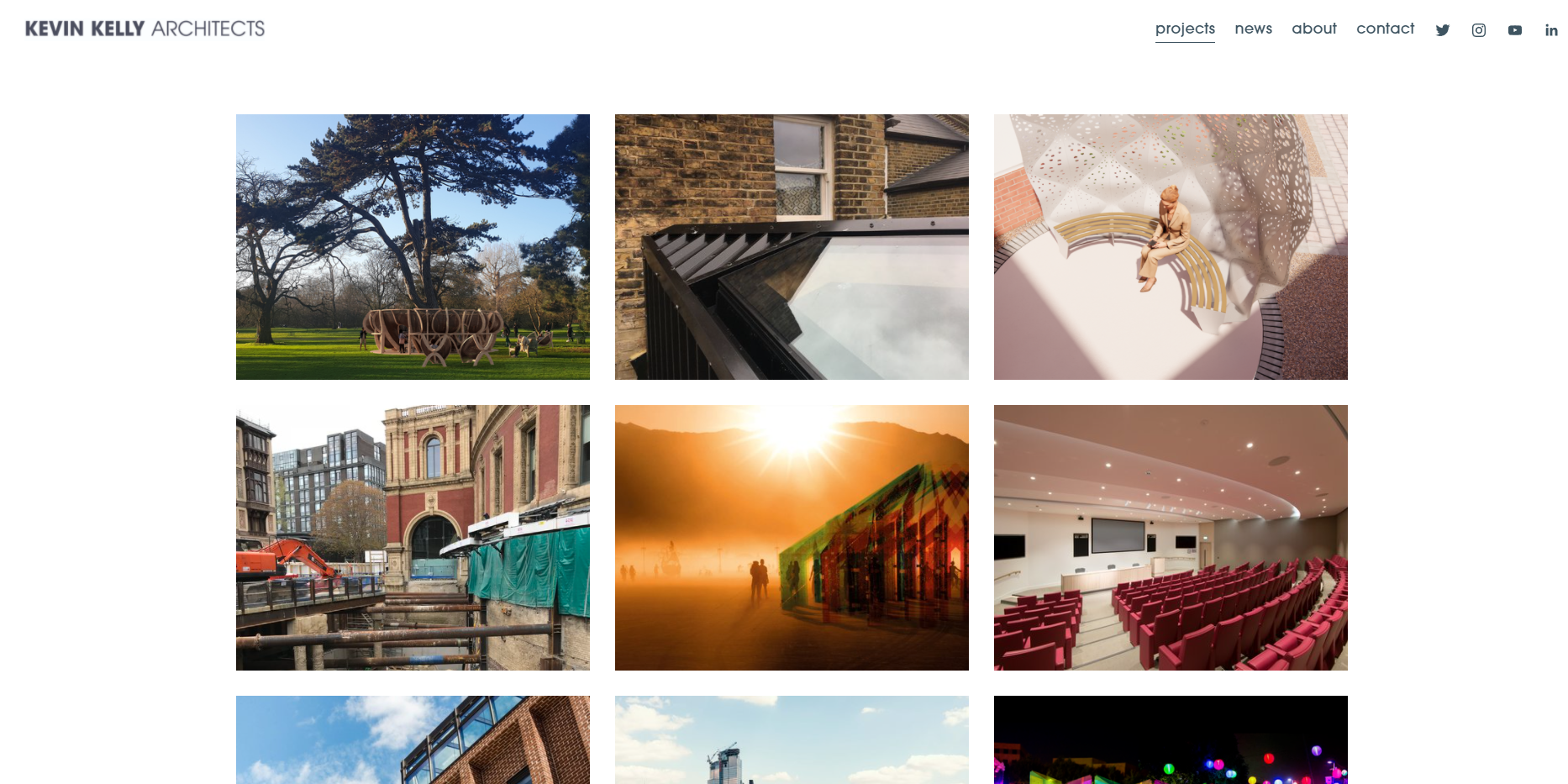
Website Launch
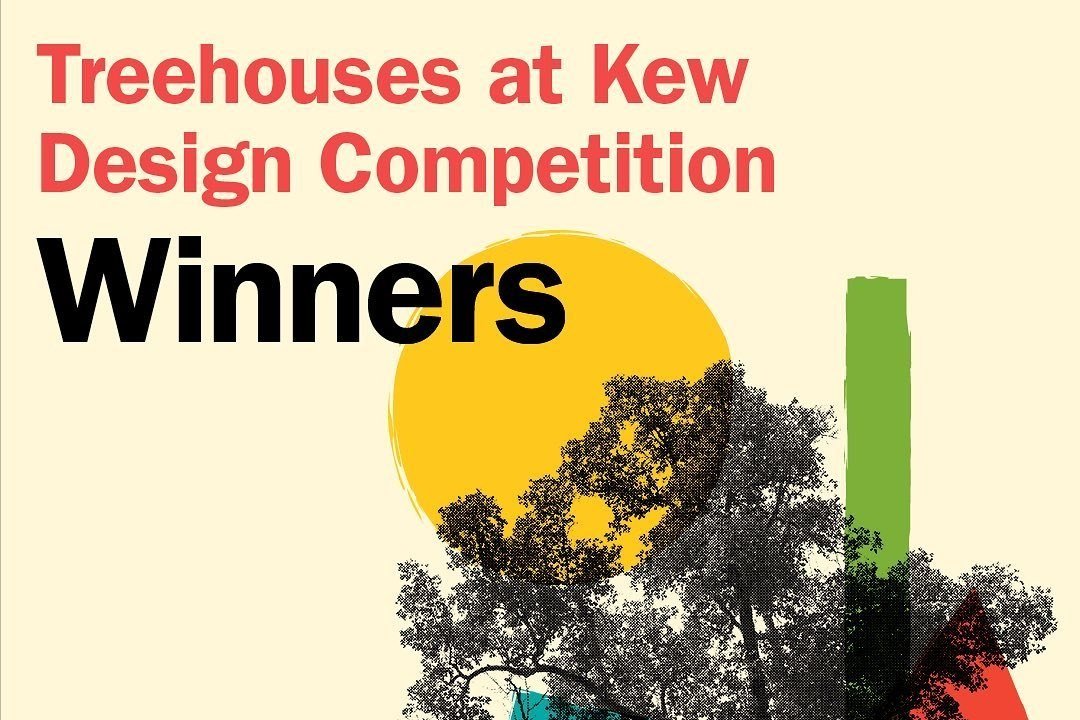
RBG Kew Treehouse - Competition Win





















